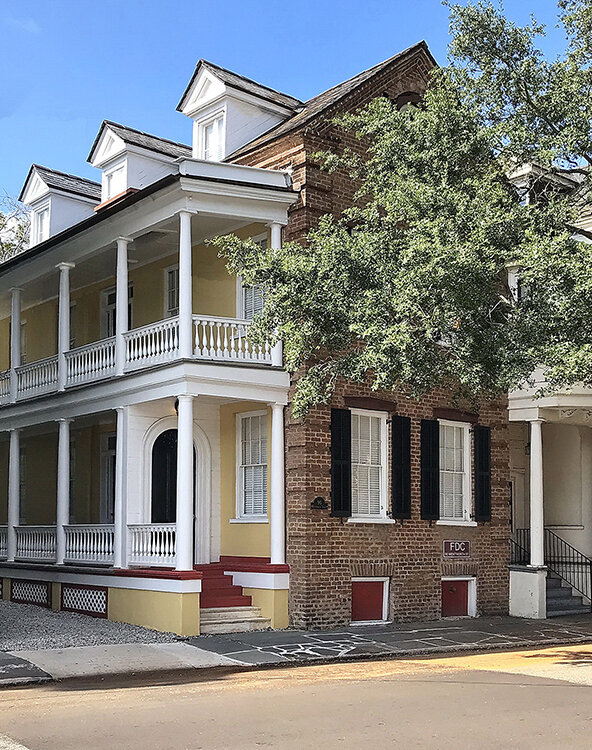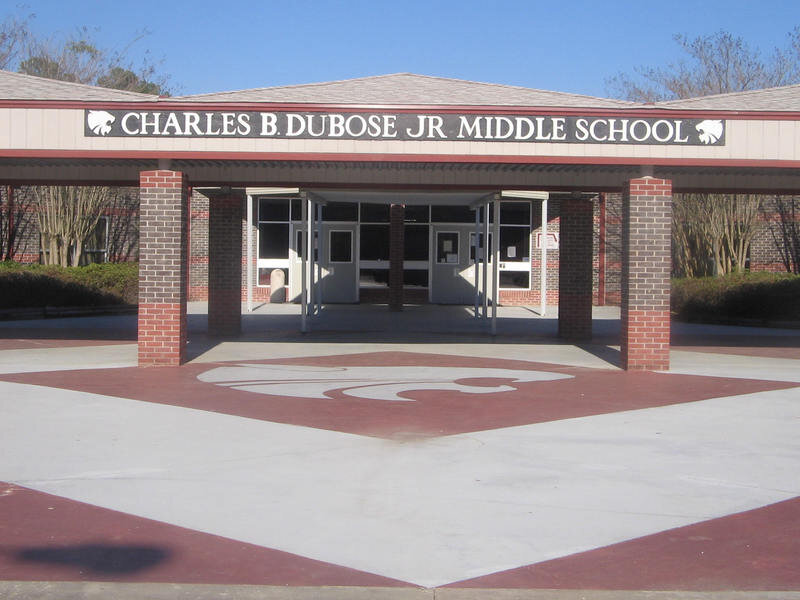Higher Education
K-12
Dorchester School District Two - Gymnasiums
Dorchester County, SC
Design for HVAC installation at four previously unconditioned Middle School Gymnasiums in Dorchester County School District Two: Dubose Middle School, Gregg Middle School, Alston Middle School, and Oakbrook Middle School.
The project involved electrical and mechanical engineering design for HVAC upgrades of the four gymnasium buildings in the school district, and included feasibility and energy cost studies. This enabled the selection of one system type that could then be applied to the design of all four schools, thereby providing the School District some costs savings.







