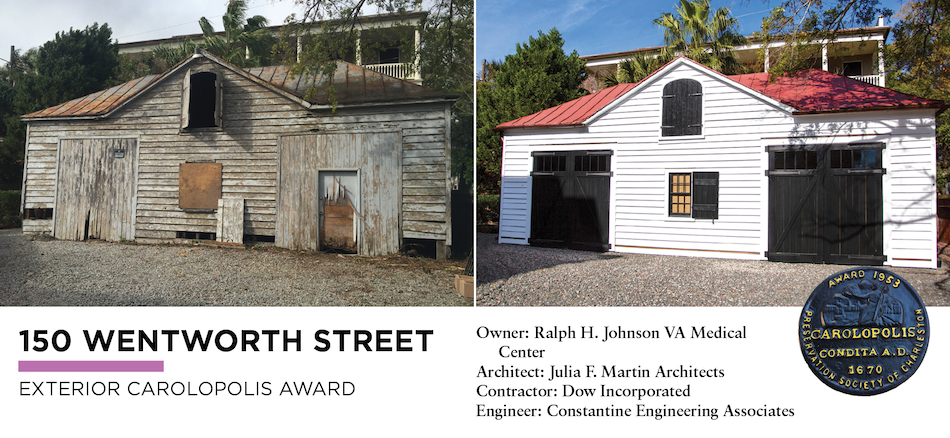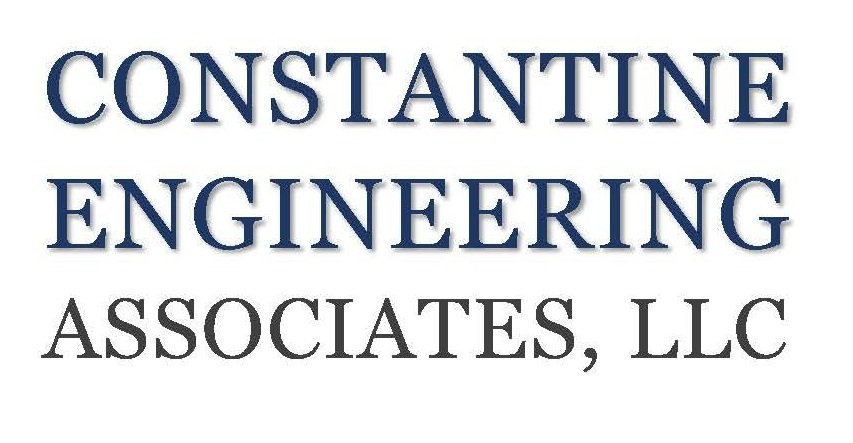
The Fisher Carriage House
150 Wentworth Street, Charleston, SC
Congratulations to the team for winning a prestigious Carolopolis Award from The Preservation Society of Charleston.
CEA provided mechanical and electrical engineering design services for renovation of this historical 2-story Carriage House. The Fisher Carriage House will be used for storage for the Ralph H. Johnson VA Medical Center.

Bumpa’s – 5 Cumberland St, Charleston
Congratulations to the team for winning a prestigious Carolopolis Award from The Preservation Society of Charleston.
This project was a remodel of a 2200-sf space in a 19th Century warehouse located in the historic French Quarter district for Bumpa’s, an upscale Pub and Restaurant with an Irish flair. The owners, Dan and Conor Sullivan, were inspired to take this journey by their late grandfather, Bumpa.
Engineering design services provided by CEA included mechanical, electrical, and plumbing for the gut and remodel of this great building to include a new commercial kitchen, bar, and dining area.
Thank you to Dan and Conor Sullivan, and Mr. David Richards, Architect.
South Carolina Governor’s Mansion Complex (c. 1830-1854)
The Governor’s Mansion
Columbia, SC
Engineering services provided were mechanical engineering design and drafting services for the SC Governor’s Mansion and to two other houses located within the complex: The Lace House, and The Caldwell-Boylston House. The Mansion received a complete HVAC replacement in order to correct indoor air quality problems and to provide space pressurization.

133 Cannon Street, Charleston, SC
Congratulations to the team for winning a prestigious Carolopolis Award from The Preservation Society of Charleston.
South Carolina Governor’s Mansion Complex (c. 1830-1854)
The Lace House
Columbia, SC
The Lace House is located in the historic Arsenal Hill area with a rich antebellum history. The house and gardens are often used by the Governor to host State dinners and other special events. It also is used by visiting dignitaries and serves as a Bed and Breakfast or wedding facility on a rental basis.
The Lace House received a complete HVAC replacement in to correct indoor air quality problems and to provide space pressurization to the historic three-story home.
South Carolina Governor’s Mansion Complex (c. 1830-1854)
The Caldwell-Boylston House
Columbia, SC
The Caldwell-Boylston House is an historic home on the Governor’s Complex built between 1820 and 1830. The Governor’s Mansion staff and the Welcome Center are presently located in the historic house.
The House received a partial HVAC replacement in order to correct indoor air quality problems and to provide space pressurization to the three-story historic home.
The College of Charleston
90 Wentworth Street (c.1859)
This project involved the design for renovations at 90 Wentworth Street, a College of Charleston building which is utilized for student housing. The existing 3-story building totals approximately 3600-square feet and is an historic Charleston Style Single Residence. Engineering services included fire alarm, fire sprinkler, plumbing, mechanical, and electrical engineering design.
Renovations on the first and second floors included the laundry, bathroom, and kitchen areas of the building. The second and third floor renovations included HVAC replacement, and plumbing upgrades.

