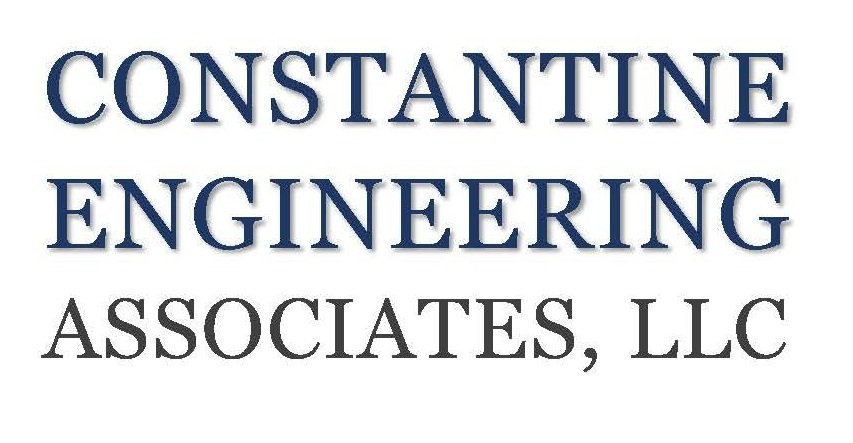Mechanical Engineering
We provide high-level expertise in the
mechanical engineering discipline for a range of project types.
+ Steam, Hydronic Boiler Design
+ Chiller Design
+ Cooling Tower Design
+ Condenser Water Systems
+ VFD Pumping systems
+ Water Piping Systems
+ VRF Systems
+ Geothermal Systems
+ Computer Room AC Systems
+ Lab Exhaust Fan Systems
+ Clean Rooms
+ VAV Systems
+ Radiant Heating systems
+ Energy Recovery Systems
+ Air Purification
+ Demand Control Ventilation
+ HVAC Controls, BAS
+ Indoor Air Quality
+ Hazardous Environments


